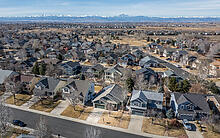 10255 Dresden St, Firestone CO 80504, USA
10255 Dresden St, Firestone CO 80504, USA]]>
 10255 Dresden St, Firestone CO 80504, USA
10255 Dresden St, Firestone CO 80504, USA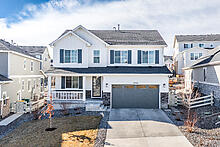 27444 E Roxbury Pl, Aurora CO 80016, USA
27444 E Roxbury Pl, Aurora CO 80016, USAWelcome to your dream home in the highly sought-after Southshore community, where luxury, space, and lifestyle come together. This exceptional residence offers 5 bedrooms, 4 bathrooms, a main-floor office, a spacious loft, and a fully finished basement, providing flexibility for everyday living and entertaining. The open main level features luxury flooring throughout and a welcoming living room with a gas fireplace and striking tile detail. The gourmet kitchen is the heart of the home, showcasing an oversized island, white cabinetry, white stone countertops, double ovens, a gas range, and stainless steel appliances. The light-filled dining area flows seamlessly to the covered patio, creating ideal indoor and outdoor living. Upstairs, the primary suite serves as a private retreat with a spa-like bathroom. This level also includes a large loft, upstairs laundry, three additional well-sized bedrooms, and a full hall bathroom. The finished basement offers a large recreation space perfect for entertaining, a home gym, or additional living or work space, along with a bedroom, full bathroom, and generous storage. Outdoor living is thoughtfully designed with a covered patio featuring privacy screens, mature lilac bushes, vegetable garden boxes, high-end artificial turf, and an additional paved stone patio for entertaining. Additional highlights include tall ceilings, fully paid-off solar panels for low utility bills, and a two-car garage with epoxy flooring and ceiling-mounted storage. Southshore residents enjoy access to two community centers with fitness facilities, pools, splash pads, miles of scenic trails, and 120 acres of open space. The home is a short walk to Altitude Elementary School and minutes from Southlands shopping and dining.
]]> 6111 Trailhead Rd, Littleton CO 80130, USA
6111 Trailhead Rd, Littleton CO 80130, USA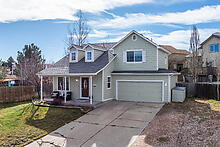 212 W Logan St, Elizabeth CO 80107, USA
212 W Logan St, Elizabeth CO 80107, USA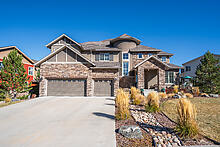 11586 Pine Canyon Dr, Parker CO 80138, USA
11586 Pine Canyon Dr, Parker CO 80138, USA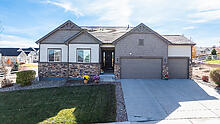 4501 Old Oaks St, Castle Rock CO 80104, USA
4501 Old Oaks St, Castle Rock CO 80104, USA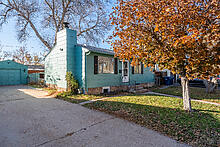 3675 S Hazel Ct, Englewood CO 80110, USA
3675 S Hazel Ct, Englewood CO 80110, USAGreat Starter or Investment Home! New exterior paint this week. Make this cute three-bedroom, two-bath Ranch-style home in Sheridan Hills your Own. Total finished square feet is 1,632. The home has had many updates over the years, new interior and exterior paint, updated cabinets, new vinyl plank floors in the main living area, a finished basement with additional living space to include a family room, and an added bedroom and bath. Laundry room with extra storage, washer, and dryer included. Nice storage closets throughout. 1 year new dishwasher and refrigerator. Newer garbage disposal. Updated electrical. Some New windows, including a new egress window in the basement bedroom. Newer systems, including central air, a newer roof, a large fenced backyard, and a rare oversized one-car detached garage. Convenient access to the foothills, downtown, and shopping. Contact me for Financing Options!
]]>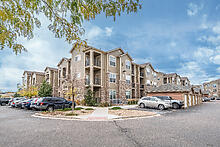 9227 Rolling Way #308, Parker CO 80134, USA
9227 Rolling Way #308, Parker CO 80134, USAWelcome to 9227 Rolling Way #308, a beautifully updated 3-bedroom, 2-bathroom condo nestled in the desirable Prairie Walk on Cherry Creek community. This home offers an inviting open-concept layout, with luxury vinyl plank flooring flowing through the main living areas. The spacious living room connects seamlessly to a dedicated dining space and a chef-inspired kitchen featuring stainless steel appliances, stone countertops, and a massive island with bar seating, perfect for entertaining or casual family meals. The primary suite is a private retreat, complete with a large walk-in closet, double vanity, and a luxurious shower. The first spare bedroom also offers a generous walk-in closet, while the second is well-sized for family, guests, or a home office. This home has the convenience of an in-unit washer and dryer! Step outside to a good-sized patio with private storage, ideal for enjoying your morning coffee or an evening unwind. The Prairie Walk on Cherry Creek community enhances your lifestyle with amenities including a pool, clubhouse, fitness center, playgrounds, and access to scenic trails. The location is superb, providing quick access to E-470, Parker Road, I-25, and Arapahoe Road, making commuting anywhere in the metro area effortless and offering a fast route to the mountains. When it comes to dining and shopping, Parker offers an abundance of options, from Italian favorites at Portofino Pizza & Pasta and authentic Greek cuisine at Opa Grill, to sushi and Asian fusion at Indochine Cuisine and casual gourmet bites at West Main Taproom + Grill. Nearby, shopping destinations like Park Meadows Mall, Parker Crossroads, and Cottonwood Plaza provide a mix of retail, dining, and local businesses to suit every lifestyle. This home combines comfort, convenience, and community, making it an exceptional opportunity to live in one of Parker’s most sought-after neighborhoods.
]]>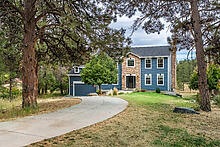 1312 Gambel Oaks Dr, Elizabeth CO 80107, USA
1312 Gambel Oaks Dr, Elizabeth CO 80107, USA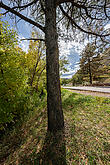 6237 Roxborough Dr, Littleton CO 80125, USA
6237 Roxborough Dr, Littleton CO 80125, USA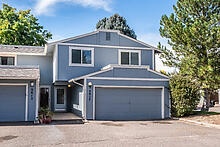 3017 S Macon Cir, Aurora CO 80014, USA
3017 S Macon Cir, Aurora CO 80014, USAWelcome to 3017 S. Macon Circle, a spacious and inviting 4-bedroom, 4-bathroom townhome. This beautiful property offers comfort, functionality, and charm throughout. Step inside to find vaulted ceilings and gleaming hardwood floors that flow seamlessly through the main living spaces. The living room is a showstopper with its soaring ceilings and cozy brick gas fireplace, perfect for gathering with family and friends. The kitchen is well-appointed with stainless steel appliances, granite countertops, and a dedicated eat-in dining area. Upstairs, you’ll find the private primary suite with its own attached bathroom and generous walk-in closet. Two additional bedrooms and another full bathroom provide plenty of space for family or guests. The lower level offers an additional living area and bedroom, giving you flexibility for a guest suite, office, or recreation space. With two gas fireplaces, this home stays warm and welcoming year-round. The main-level laundry adds convenience, while the attached two-car garage provides ample storage and covered parking. Outside, enjoy a private, fenced backyard, perfect for entertaining, gardening, or simply relaxing. This home is ideally located near Parker Road, I-225, and Iliff Avenue, providing easy access across the Denver metro area. Everyday shopping and dining are just minutes away at The Gardens on Havana, Meadow Hills, and Cherry Creek State Park is nearby for outdoor recreation. Don’t miss this incredible opportunity to own a versatile and inviting home in a great location!
]]>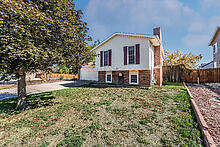 18998 E Utah Cir, Aurora CO 80017, USA
18998 E Utah Cir, Aurora CO 80017, USA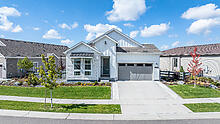 7103 Canyonpoint Rd, Castle Pines CO 80108, USA
7103 Canyonpoint Rd, Castle Pines CO 80108, USA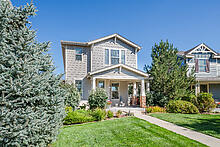 21887 E Tallkid Ave, Parker CO 80138, USA
21887 E Tallkid Ave, Parker CO 80138, USA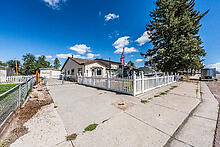 421 Comanche St, Kiowa CO 80117, USA
421 Comanche St, Kiowa CO 80117, USA 7350 Brixham Cir, Castle Pines CO 80108, USA
7350 Brixham Cir, Castle Pines CO 80108, USA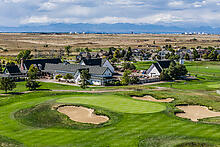 24101 E Iowa Pl, Aurora CO 80018, USA
24101 E Iowa Pl, Aurora CO 80018, USARare Ranch Home in Murphy Creek – Main Floor Living! Welcome to this beautiful ranch-style home in the highly desirable Murphy Creek community! From the charming curb appeal and large front porch to the warm and inviting interior, this property offers both comfort and convenience. Step inside to a welcoming foyer that opens to an office with built-in shelving and a formal dining room featuring a bay window. The gourmet kitchen is a chef’s delight with a gas cooktop, double ovens, granite countertops, a large island, and an eat-in dining space. French doors lead out to a spacious Trex deck—perfect for outdoor living and entertaining. The main floor boasts a large family room with a cozy gas fireplace, a private primary suite, and two additional bedrooms, all with convenient access to the laundry room (complete with cabinets and utility sink) and the oversized 3-car garage. The finished basement offers even more living space with a bar (featuring a built-in keg and wine/beverage refrigerator), a media room with its own gas fireplace, and built-in niches. Guests will love the private suite with a full bath, while the bonus/wine room could easily serve as a 5th bedroom (non-conforming). A large storage area includes a finished craft/workshop. Stop over to the Murphy Creek Tavern restaurant, the community amenities include a pool, playground, tennis courts, trails, and more all within walking distance. Murphy Creek K-8 School, too! Drivable conveniences include Buckley Air Force Base, Southlands Mall, E-470, I- 70, and DIA. Handicap accessibility throughout the home. This home truly combines main-floor living, functional design, and an active community lifestyle—all in one rare find!
]]>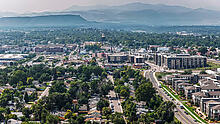 6855 Reno Dr, Arvada CO 80002, USA
6855 Reno Dr, Arvada CO 80002, USAWelcome to 6855 Reno Drive! This charming ranch-style bungalow combines modern updates with classic comfort, perfectly situated in a quiet and sought after neighborhood. Featuring 3 bedrooms, 1 bathroom, and a bright sunroom, this home is move-in ready with new carpet, flooring, and fresh paint throughout. The newly remodeled kitchen shines with brand-new appliances and stylish finishes, while a large dedicated laundry space adds convenience and storage. Step outside to a spacious lot with plenty of room to enjoy the outdoors, plus an oversized 2-car detached garage, extended driveway, and camper/trailer parking options. Whether you’re relaxing in the sunroom, hosting in your new kitchen, or taking advantage of the abundant parking and garage space, this home offers both comfort and convenience in one perfect package. Located just minutes from Olde Town Arvada’s dining, shopping, and entertainment, with easy access to I-70 and Wadsworth, commuting to Denver or heading to the mountains is a breeze.
]]>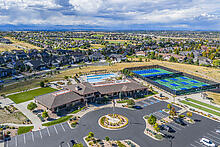 8473 S Quemoy Ct, Aurora CO 80016, USA
8473 S Quemoy Ct, Aurora CO 80016, USAAbsolute Masterpiece! This Stunning Toll Brothers Ranch home in the coveted Inspiration community sits proudly on one of the largest corner lots and showcases the highly sought-after Antero Model. No detail has been overlooked—featuring approximately $150,000 in builder upgrades plus an additional approximate $150,000 in custom enhancements. Thoughtful design includes crown molding, ceiling beams, custom interior paint, and upgraded granite counters. The powder room shines with a custom cabinet, while the office features bespoke built-ins. Throughout the home, you’ll find plantation shutters, smart remote-controlled shades, reverse osmosis in the kitchen, upgraded lighting and faucets, and custom closet systems. Highlights include: Formal dining or living area with breakfast bar and beverage/wine refrigerator, extended family room with a custom slider door opening to the oversized patio for seamless indoor-outdoor living. Bay windows throughout the home flood spaces with natural light. Primary spa bath with a five-piece bath, large shower, soaking tub, heated floors, and built-in seating/cabinet. Guest ensuite bedroom, perfect for visitors. Mud room with built-ins and a bench off the garage entry. Spacious laundry with abundant cabinetry and a utility sink. New upgraded tankless water heater. Whole-home sound system & smart lighting with dimmers. Outdoor living shines here with extensive landscaping, a tranquil water feature, and an extended covered patio ideal for entertaining. 3 Car garage finished with epoxy floor and built-in cabinets. Located in the coveted 55+ Inspiration active adult community, residents enjoy pickleball and tennis courts, a pool, a fitness center, and a full calendar of activities—all just minutes from shopping, dining, and 470. New hail-resistant roof installed in 2024. This home truly shows like a model and must be seen in person to appreciate its elegance and upgrades.
]]>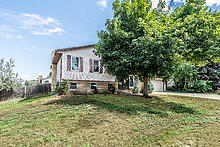 1922 S Ivory Way, Aurora CO 80013, USA
1922 S Ivory Way, Aurora CO 80013, USA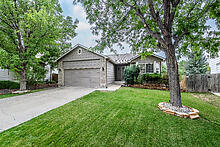 22856 E Prentice Ave, Aurora CO 80015, USA
22856 E Prentice Ave, Aurora CO 80015, USA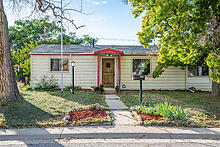 6461 Hudson St, Commerce City CO 80022, USA
6461 Hudson St, Commerce City CO 80022, USA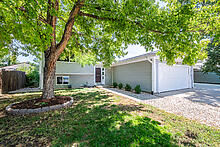 1918 Cindy Ct, Loveland CO 80537, USA
1918 Cindy Ct, Loveland CO 80537, USAWelcome to 1918 Cindy Court, a beautifully maintained home tucked away in the desirable Sherri-Mar neighborhood of Loveland. With three bedrooms, two bathrooms, and nearly 1,700 square feet of living space, this property combines comfort, charm, and thoughtful updates.
The main level features a spacious living area with vaulted ceilings and a bright kitchen complete with stainless steel appliances, gas range, and an adjoining dining space. New sliding glass doors lead to a generous covered patio, seamlessly extending your living and entertaining space outdoors. Upstairs, a loft anchored by a cozy gas fireplace is currently used as an office but could easily be converted into an expansive additional bedroom. The primary suite and bathroom are also located on this upper level. Two additional bedrooms and a full bath on the lower level provide flexibility for guests, family, or workspace needs, while the open basement offers ample room for storage, a gym, or future finished living space.
Outside, enjoy the large covered patio ideal for grilling, dining, or gatherings. The backyard also includes a storage shed and extended parking for an RV, boat, or trailer. An attached two-car garage and spacious driveway provide even more convenience.
Set on a quiet street and close to schools, shopping, and all that Loveland has to offer, this home is the perfect blend of functionality, location, and lifestyle
]]>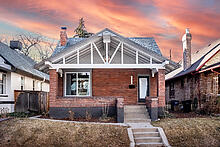 1367 Monroe St, Denver CO 80206, USA
1367 Monroe St, Denver CO 80206, USACongress Park Beauty! This fully remodeled 5-bedroom, 3-bathroom home delivers the perfect balance of classic character and elevated modern living in one of Denver’s most sought-after neighborhoods. A charming covered front porch with exposed beams and brick detail sets the tone as you enter a bright, open interior filled with natural light. Hardwood floors run throughout, and the flowing layout connects the living room, dining area, and kitchen into an inviting space ideal for everyday living and entertaining. The kitchen is both stylish and functional, featuring marble countertops, Viking appliances with a gas range, white shaker cabinetry, and a cozy built-in window seat with hidden storage. The main-floor primary suite is a true retreat with dual closets and a spa-inspired five-piece bathroom showcasing marble tile, dual vanities, and abundant sunlight. Two additional main-floor bedrooms and a beautifully updated bathroom complete the level. Upstairs offers two spacious bedrooms, a full bathroom, a dedicated laundry area for full-size machines, and a flexible loft that works perfectly as a home office, lounge, or reading nook. The upper level can also easily function as a private primary suite. The finished basement provides versatile space for a media room, gym, or play area, along with a concrete-floored crawl space for extra storage. Outdoors, the redesigned backyard features a stamped concrete patio with a lifetime warranty, a pergola-covered grilling area, and lush landscaping designed for easy enjoyment. Recent upgrades include newer HVAC, a tankless water heater, updated appliances, and a two-car detached garage equipped with 240V power. Move-in ready and thoughtfully updated, this Congress Park home offers timeless appeal, modern comfort, and an exceptional location.
]]>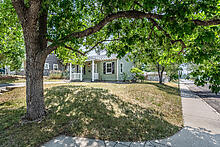 665 N Osceola, Denver CO 80204, USA
665 N Osceola, Denver CO 80204, USAWelcome to 665 N. Osceola Street, a charming and well-kept bungalow situated on a spacious corner lot in the heart of Denver. This 2-bedroom, 1-bathroom home offers timeless curb appeal with its inviting front porch, mature trees, and classic cottage-style design.
Inside, you'll find a comfortable and functional layout featuring refinished hardwood floors, newer carpet in the bedrooms, and an updated kitchen complete with granite countertops, stainless steel appliances, and bar-top counter seating—perfect for casual meals or entertaining guests. The home has been lovingly maintained and is move-in ready!
The large fenced yard offers privacy and room to play, garden, or relax, and includes a shed for additional storage. At the rear of the property, two dedicated parking spaces provide rare off-street convenience in this central Denver location.
Ideally located just minutes from downtown Denver, Sloan’s Lake, and the vibrant West Colfax corridor, this home offers quick access to 6th Avenue, I-25, and the Light Rail. Enjoy nearby local favorites like Brew Culture Coffee, Little Man Ice Cream, The Patio at Sloans, Alamo Drafthouse, and Edgewater Public Market. Shopping, dining, parks, and grocery stores are all just a short drive or bike ride away.
665 N. Osceola is a perfect blend of comfort, character, and location. This home is ideal for first-time buyers, city dwellers, or anyone looking for a well-cared-for home in one of Denver’s most accessible neighborhoods.